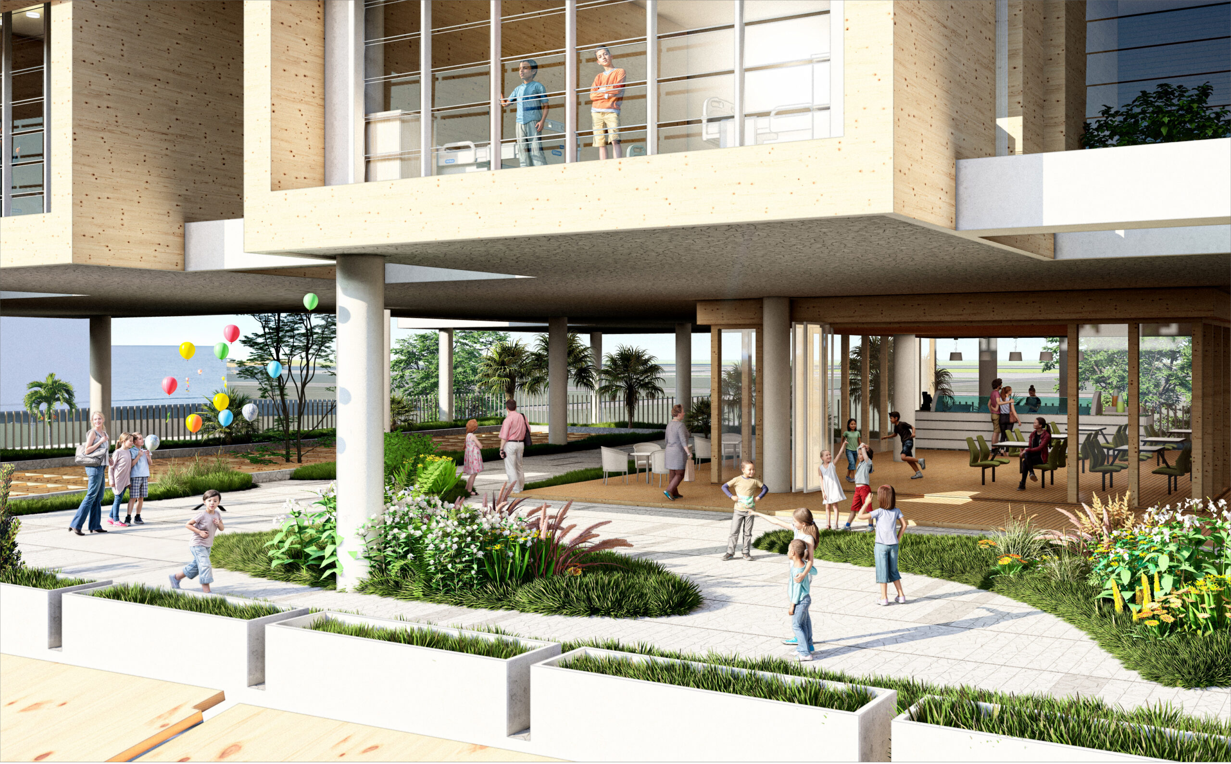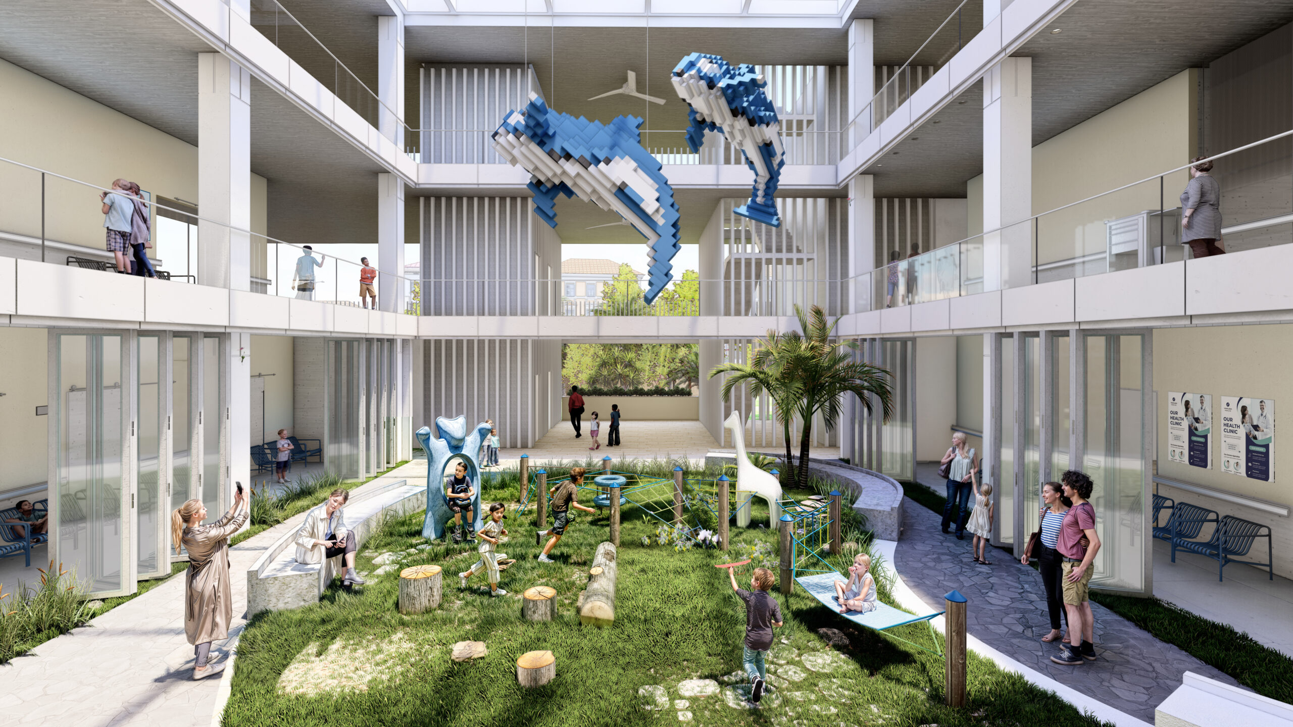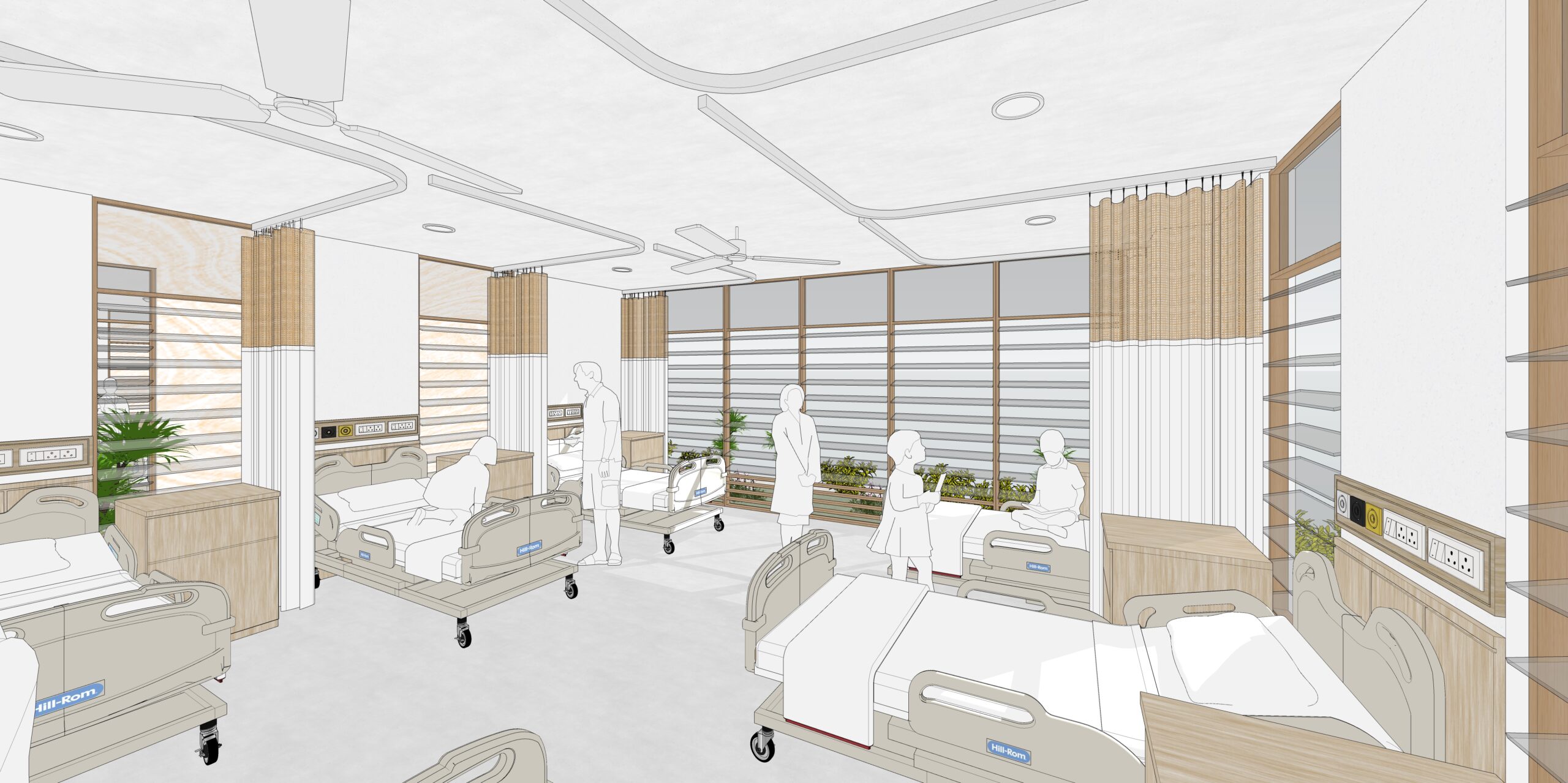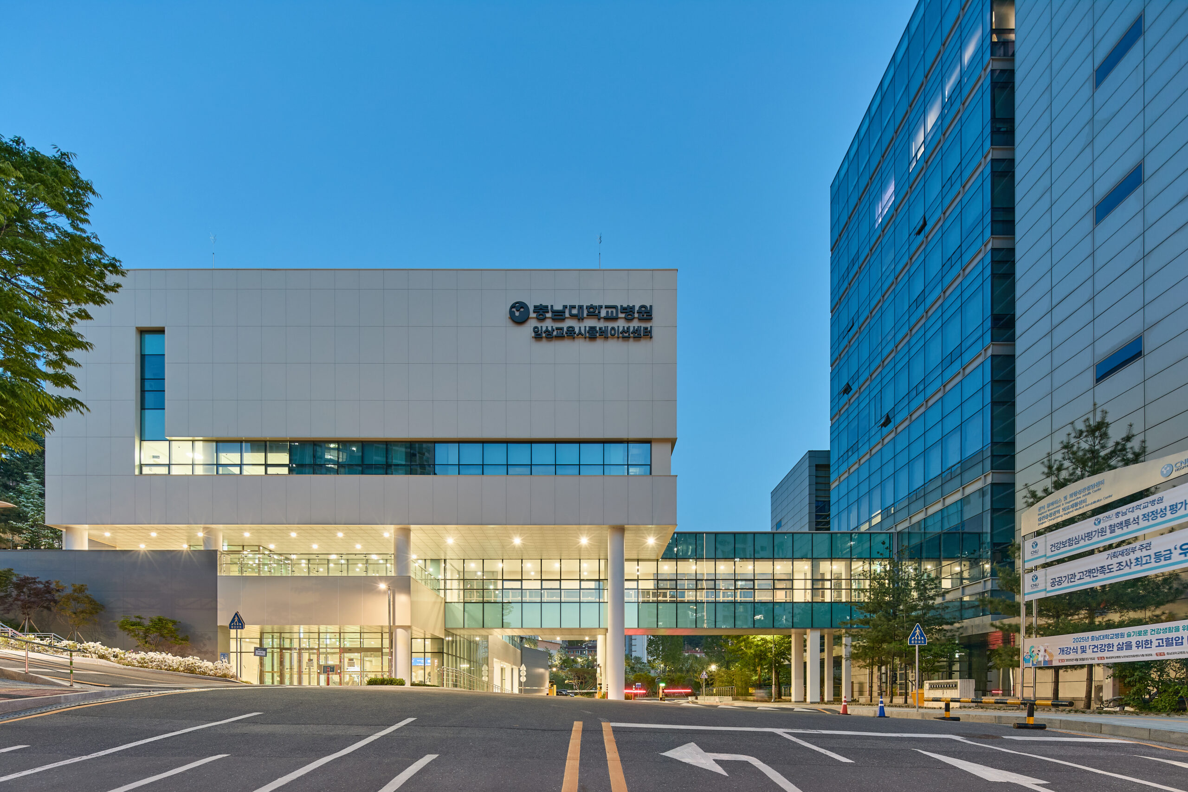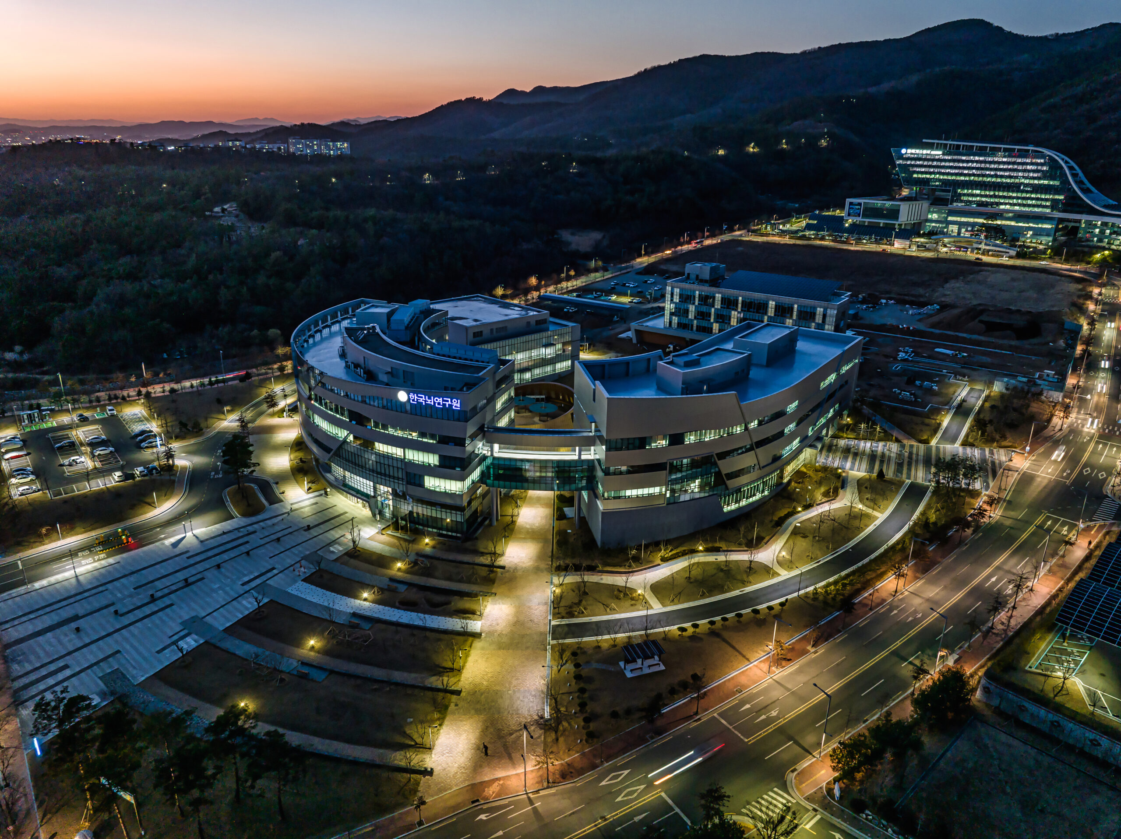HEALTHCARE + 2024 + PUBLIC + Cambodia + 9,056㎡
캄보디아 국립어린이병원
캄보디아 어린이 환자의 주요 사망 원인은 감염에 의한 질환이 다수를 차지하고 있으며, 의료보험 구조의 한계와 높은 인프라 비용으로 인해 공공과 민간 의료 서비스 간의 질적 편차가 매우 큽니다. 이에 감염 빈도가 높은 환경으로부터 안전한 공간 체계를 구축하고, 고온다습한 현지 기후에 대응하여 지속가능하게 운영될 수 있는 병원을 계획하였습니다.
대상지 내부로 관입되는 메디컬 스트리트와 미기후 정원은 저층부에 자연 공간을 유입시키는 동시에, 외래 환자의 동선을 자연스럽게 유도하여 대기 공간의 기능을 함께 수행하도록 계획하였습니다. 저층부의 외래와 중앙 진료부는 미기후 정원을 중심으로 구성되어 자연 환기를 통한 냉감 효과를 가지며, 외래와 의료진의 동선을 분리하여 감염으로부터 안전한 환경을 구축하였습니다.
캄보디아 병동의 6인실은 전력 수급과 운영의 문제로 인해 냉방을 하지 않는 것이 일반적입니다. 반면, 의료비를 더 지불하는 1·2인실은 냉방이 가능하여 국내 병실과 환경 차이가 크지 않습니다. 이에 자연 환기가 필요한 6인실을 남측에, 1·2인실을 북측에 배치하여 병실 간 의료환경의 편차를 최소화하였습니다. 또한 모든 6인실 침상에서 채광과 환기가 균등하게 이루어질 수 있도록 병실 사이에 공극을 두고, 복도 반대편을 외기에 직접 면하도록 하여 자연 환기를 유도하였습니다.
캄보디아 병동의 6인실은 전력 수급과 운영의 문제로 인해 냉방을 하지 않는 것이 일반적입니다. 반면, 의료비를 더 지불하는 1·2인실은 냉방이 가능하여 국내 병실과 환경 차이가 크지 않습니다. 이에 자연 환기가 필요한 6인실을 남측에, 1·2인실을 북측에 배치하여 병실 간 의료환경의 편차를 최소화하였습니다. 또한 모든 6인실 침상에서 채광과 환기가 균등하게 이루어질 수 있도록 병실 사이에 공극을 두고, 복도 반대편을 외기에 직접 면하도록 하여 자연 환기를 유도하였습니다.
병원 전경
병원 전경
한국-캄보디아
메디컬 스트리트
한국-캄보디아 메디컬 스트리트
중정을 중심으로 대기영역을 구성하여 공용공간의 자연환기가 가능하며, 소아환자의 자연친화형 유희공간이자 방문자의 심신을 안정시키는 치유정원입니다
패밀리 가든:
환자와 보호자 모두 병실을 잠시 벗어나 시원한 그늘 아래 휴식이 가능한 힐링공간
미기후 정원:
중정을 중심으로 대기영역을 구성하여 공용공간의 자연환기가 가능하며, 소아환자의 자연친화형 유희공간이자 방문자의 심신을 안정시키는 치유정원
모두를 위한 힐링 공간
중정을 중심으로 대기영역을 구성하여 공용공간의 자연환기가 가능하며, 소아환자의 자연친화형 유희공간이자 방문자의 심신을 안정시키는 치유정원
모든 환자가 창을 마주하는 병실
병상 옆 개폐형 창문을 통해 자연환기 극대화
기후,의료환경을 고려하고 감염으로부터의 안전한 병동
풍향을 고려하여 병실을 조닝하고, 원내 감염방지를 위한 분리된 동선을 계획하며 간호동선과 환경을 최적화하여 쾌적한 근무환경을 조성합니다. 모든 환자에게 환기와 채광을 제공하며 자연친화적인 치유환경과 소아 환자 및 가족들을 위한 휴게공간 계획하여 이용자들이 편안함을 느낄 수 있는 병원으로 조성하였습니다.



